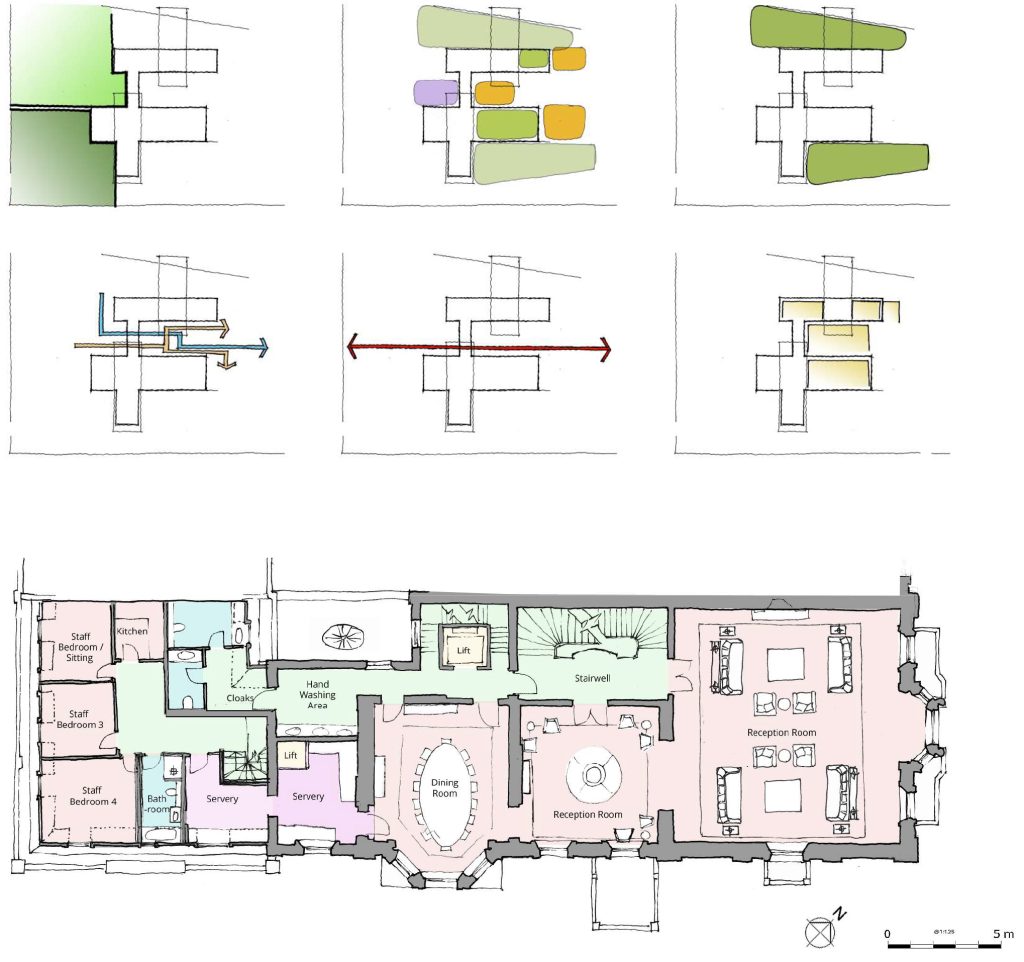 CONCEPT
CONCEPT
Throughout this phase, a transparent strategic brief is developed alongside the client team. Engagement with all invested parties is key to ensuring the project brief encompasses all client aspirations. Wolff Architects work carefully and methodically with the client and other team members to ensure that a clear, concise set of briefing documents are developed and signed-off ahead of the commencement of more detailed design work.
Wolff Architects produce feasibility and concept designs specifically tailored to the site conditions and develop these concepts in line with measured surveys, environmental considerations and local authority statutory requirements.
It is during this stage that an overview of the design intent is formulated, laying the foundation on which more detailed design work can be developed.
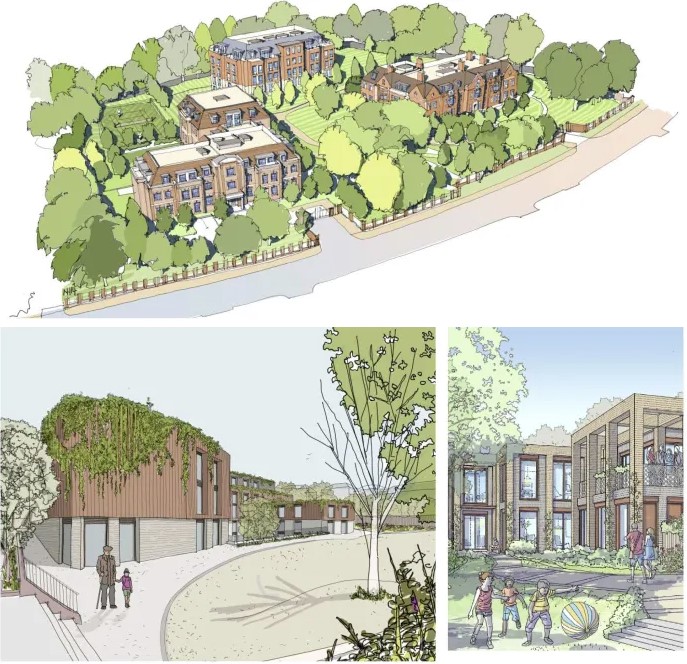 DESIGN
DESIGN
Throughout the design phase, Wolff Architects work closely with clients through a series of regular design meetings. This allows Wolff Architects to work through initial design proposals as well as advise on any supplementary reports that might be required for the planning phase.
It is at this stage that initial cost planning is undertaken with the project Quantity. Surveyor as well as the ongoing co-ordination with other consultants such as Structural and Services Consultants.
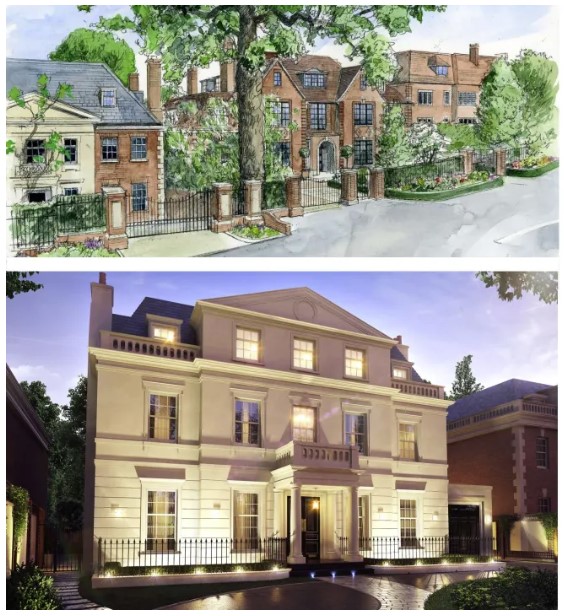 PLANNING
PLANNING
Planning in the UK, in general, and in Greater London, in particular, can be complicated. There are an elaborate set of policies, guidelines, standards and regulations that demand both specialized and experienced understanding. Wolff Architects have an exceptional, long-standing track record of navigating planning policies within all boroughs of London and the UK as a whole.
During the planning stage, Wolff Architects will finalise the coordinated proposals ahead of a planning submission. It is at this stage that project cost plans are updated and Consultant information is reviewed ahead of more detailed design packages. Design Consultant information, including but not limited to structural and services packages are integrated into the proposals in order to fix the design ahead of seeking planning approval.
DESIGN DEVELOPMENT
As the project develops, Wolff Architects will develop sustainability & CDM Risk Assessment packages to ensure that as the proposal moves towards the construction stage with key safety requirements being identified and integrated into the proposal. It is at this stage that building regulation packages are finalised and submitted and any pre commencement planning conditions are discharged, allowing for a smooth transition into the construction phase.
Throughout this phase, Tender documentation is collated ahead of the formal tender process.
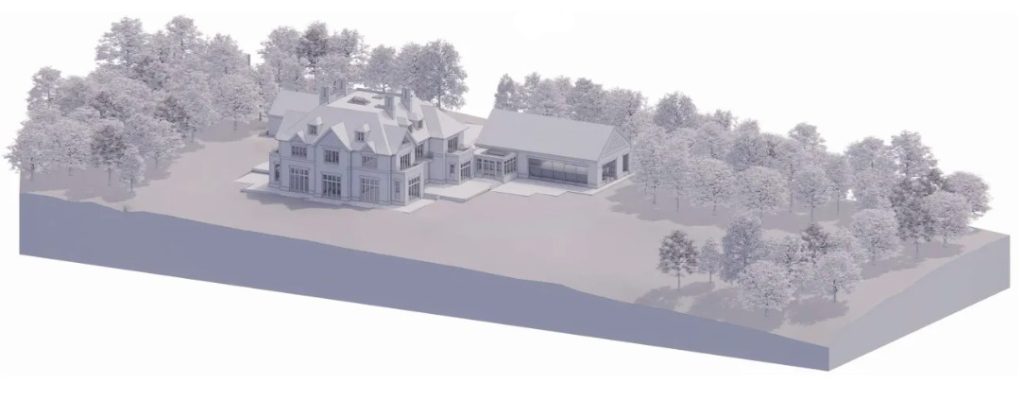
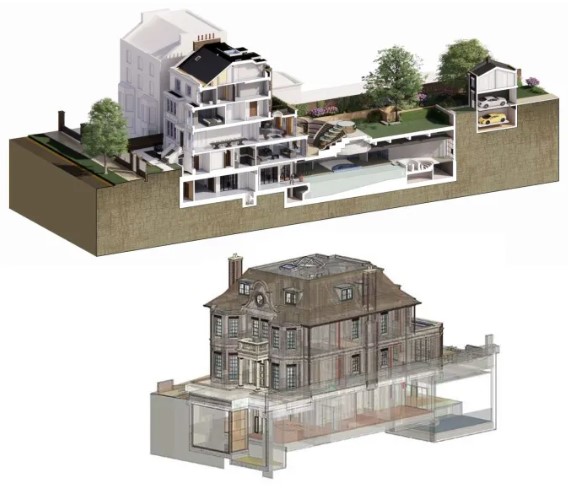 TECHNICAL/BIM
TECHNICAL/BIM
Technical information is coordinated with the various professional consultants to create a cohesive package of information enabling contractors to accurately price for the manufacture and construction of the building. Wolff Architects work with a range of software in order to provide clear and concise information for clients and contract alike.
During this stage, careful consideration is given to energy efficiency, material selection, acoustic performance and a wide range of other considerations to optimize the spaces for living, working and entertaining.
Wolff Architects are frequently engaged in the refurbishment and restoration of historically significant buildings and are adept at upgrading these to incorporate 21st century technology providing modern standards of comfort, ensuring the buildings continued longevity.
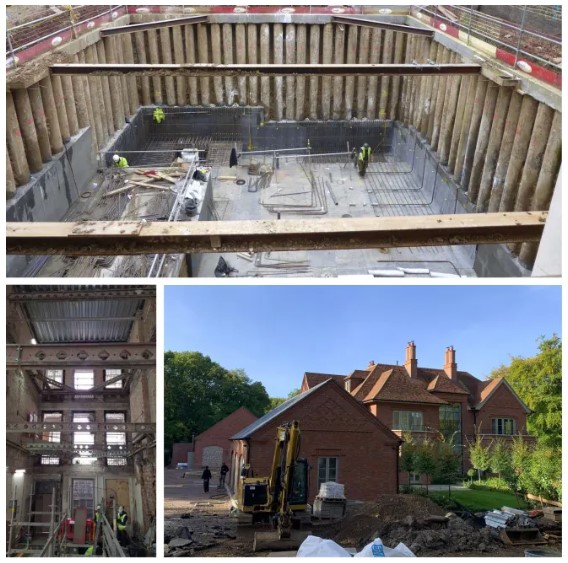 CONSTRUCTION
CONSTRUCTION
Throughout the construction phase, Wolff Architects will lead the project team to ensure a well-co-ordinated set of construction information is provided to the contractor. This critical information will likely be updated throughout the construction phase, and it is important that it remains fully coordinated at all times.
Throughout this phase, project cost plans, programme and CDM Health & Safety information are reviewed and relayed back to the client. Wolff Architects maintain a regular site presence by attending design team and progress meetings on-site to answer construction queries and monitor ongoing progress.
At the end of the construction period, Wolff Architects will liaise with the design team and statutory bodies to ensure that the project has been constructed to the required standards. Operational and maintenance manuals will be provided to the end user at handover.
London Office
16 Lambton Place, Notting Hill,
London, W11 2SH
+44 (0)20 7229 3125
info@wolffarchitects.co.uk
Oxford office
Long Crendon, HP18 9EE
+44 (0)18 4420 3310
info@wolffarchitects.co.uk
Copyright ©2025 Wolff Architects Ltd
